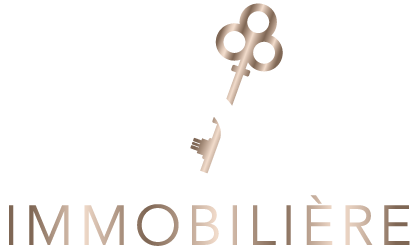 image13.png
image20.png
image10.png
image11.png
image12.png
image14.png
image15.png
image18.png
image19.png
image13.png
image20.png
image10.png
image11.png
image12.png
image14.png
image15.png
image18.png
image19.png
GRAND LUXURY VILLA WITH POOL, ELEVATOR, 3 MASTER-SUITE AND STUNNING VIEW
ASM IMMOBILIÈRE SARL, has the privilege of offering you this splendid project of 2 semi-detached houses with exceptional finishes. Each house will have a total surface area of 352 m² including 262 m² of living space excluding terraces and balconies
In detail:
Ground floor:
- Large entrance hall
- "Open Space" style living room with fireplace opening onto the kitchen of 52 m²
- Fully equipped open kitchen with dining area
- Dining area in the living room
- 1 bedroom or office of 19.5 m²
- Access to the garden, the swimming pool and a terrace of 12 m²
- Elevator
- Separate WC
1ST FLOOR:
- Large night hall
- 1 Master-Suite of 40 m² with bathroom and shower, WC, dressing room and balcony of 10 m²
- 1 Master-Suite of 35 m² with shower room, WC dressing room and balcony of 5.7 m²
- Elevator
2ND FLOOR:
- 1 Master-Suite of 36 m² with shower room and Jacuzzi, dressing room and access to a 23 m² terrace
- 1 office of 12 m² with access to the 11 m² balcony
- Elevator
BASEMENT:
- Fitness room or cellar (for wines)
- Sauna or cellar (for wines)
- Garage for 2 cars side by side
- WC
- Laundry room
- Technical room
- Elevator
THE ASSETS:
- 3 Master-Suite
- Swimming pool (optional, not included in the price)
- Elevator
- Breathtaking view of the surrounding fields
- Sanitary facilities (Grohe and Villeroy & Boch)
- Latest generation heat pump boiler
- Thermal solar panels
- Underfloor heating
- Double flow controlled mechanical ventilation
- Triple glazed acoustic and thermal aluminum-wood windows (Schüco or similar)
- Parquet in the bedrooms (customer's choice) 80 €/m² Excl. VAT
- Tiles (up to 60x120 cm at the customer's choice)
- Alarm system with cameras (optional)
VAT at 3% subject to acceptance of your file by the administration of registration, domains and VAT.
The purchaser may, after consulting the developer and with his agreement, make slight modifications to the plans of his house or request other services than those provided for in the description. The costs relating to the various modifications to the plans are entirely the responsibility of the purchasers.
For more information, contact ASM IMMOBILIÈRE SARL at (+352) 621 266 798 or by email antoine@asm.lu or info@asm.lu
ASM IMMOBILIÈRE SARL, has the privilege of offering you this splendid project of 2 semi-detached houses with exceptional finishes. Each house will have a total surface area of 352 m² including 262 m² of living space excluding terraces and balconies
In detail:
Ground floor:
- Large entrance hall
- "Open Space" style living room with fireplace opening onto the kitchen of 52 m²
- Fully equipped open kitchen with dining area
- Dining area in the living room
- 1 bedroom or office of 19.5 m²
- Access to the garden, the swimming pool and a terrace of 12 m²
- Elevator
- Separate WC
1ST FLOOR:
- Large night hall
- 1 Master-Suite of 40 m² with bathroom and shower, WC, dressing room and balcony of 10 m²
- 1 Master-Suite of 35 m² with shower room, WC dressing room and balcony of 5.7 m²
- Elevator
2ND FLOOR:
- 1 Master-Suite of 36 m² with shower room and Jacuzzi, dressing room and access to a 23 m² terrace
- 1 office of 12 m² with access to the 11 m² balcony
- Elevator
BASEMENT:
- Fitness room or cellar (for wines)
- Sauna or cellar (for wines)
- Garage for 2 cars side by side
- WC
- Laundry room
- Technical room
- Elevator
THE ASSETS:
- 3 Master-Suite
- Swimming pool (optional, not included in the price)
- Elevator
- Breathtaking view of the surrounding fields
- Sanitary facilities (Grohe and Villeroy & Boch)
- Latest generation heat pump boiler
- Thermal solar panels
- Underfloor heating
- Double flow controlled mechanical ventilation
- Triple glazed acoustic and thermal aluminum-wood windows (Schüco or similar)
- Parquet in the bedrooms (customer's choice) 80 €/m² Excl. VAT
- Tiles (up to 60x120 cm at the customer's choice)
- Alarm system with cameras (optional)
VAT at 3% subject to acceptance of your file by the administration of registration, domains and VAT.
The purchaser may, after consulting the developer and with his agreement, make slight modifications to the plans of his house or request other services than those provided for in the description. The costs relating to the various modifications to the plans are entirely the responsibility of the purchasers.
For more information, contact ASM IMMOBILIÈRE SARL at (+352) 621 266 798 or by email antoine@asm.lu or info@asm.lu
ASPELT, Villa
1 980 000 €
- Living area: 352 m2
- Land area: 3.34 ares
- Availability: Immediate
- Year of construction: 2024
- Energy pass:
- Thermal protection class:
Features
- ✓ Garage
- ✓ Parking lot:
- ✓ Swimming pool
